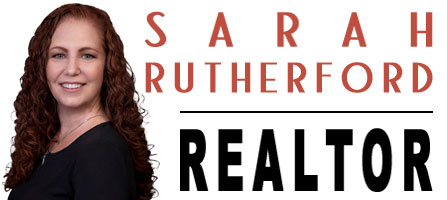3149 Avalonia Drive Melbourne, FL 32940
Due to the health concerns created by Coronavirus we are offering personal 1-1 online video walkthough tours where possible.




Come and see what Avalonia is all about! This beautiful paired villa features 3 bedrooms and 2 bathrooms and its 1776 soft of living space is elegantly laid out for a nice flow through the home. This Saratoga II model has plenty of upgrades including tile throughout, an epoxy garage floor finish, extended and screened in back patio and the coolest....a mini split A/C system for the garage! But wait till you see the custom closet organizers in the master and 1st guest bedrooms. The large kitchen island with farmhouse sink is the perfect spot to entertain in this open floor plan space which easily spills out to the large screened in back porch to catch one of those wonderful Viera Sunsets. The details in life matter and this home has them all covered with upgrades throughout and the very inclusive HOA and Community fees taking much of the stress of home ownership off of your plate. Freeing up precious time to make memories with family and friends. Come see it today!
| a month ago | Price changed to $549,999 | |
| 2 months ago | Status changed to Active | |
| 2 months ago | Listing first seen online | |
| 2 months ago | Listing updated with changes from the MLS® |

The data relating to real estate shown on this website comes in part from the Internet Data Exchange (IDX) program of Space Coast Association of REALTORS®, Inc. IDX information is provided exclusively for consumers' personal, non-commercial use and may not be used for any purpose other than to identify prospective properties consumers may be interested in purchasing. All data is deemed reliable but is not guaranteed accurate.

Did you know? You can invite friends and family to your search. They can join your search, rate and discuss listings with you.