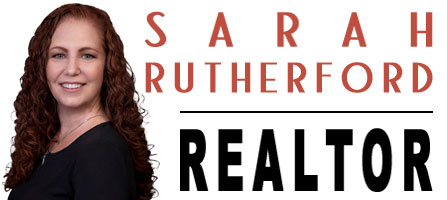2568 Empire Avenue Melbourne, FL 32934
Due to the health concerns created by Coronavirus we are offering personal 1-1 online video walkthough tours where possible.




Welcome to your dream oasis! Nestled on a lushly landscaped 0.50-acre lot w/city water & sewer! This home boasts an array of gorgeous plants, fruit trees & a serene canal backdrop, offering ultimate privacy in your backyard. Light HOA w/ low fees ensures easy living. In 2022, the home underwent a full recipe, a new roof & kitchen remodel, including new cabinets, SS appliances, granite counters, stunning backsplash & new flooring. The master & guest baths were also renovated. Enjoy a detached art studio or workshop w/ electricity, a garden shed, & a tiled screened porch for extra living space. The property also features a 2024 gas water heater, AC 2020, garage cabinets, jasmine trellis & pergola w/ lighting. Hurricane panels provide peace of mind during storm season. Relax by the saltwater pool and embrace the tranquility of this beautiful setting. Conveniently located just 3 min to grocery stores and 10 min to the beach, this RARE FIND is the perfect mix of convenience and relaxation.
| 2 weeks ago | Status changed to Active | |
| 2 weeks ago | Listing first seen online | |
| 2 weeks ago | Listing updated with changes from the MLS® |

The data relating to real estate shown on this website comes in part from the Internet Data Exchange (IDX) program of Space Coast Association of REALTORS®, Inc. IDX information is provided exclusively for consumers' personal, non-commercial use and may not be used for any purpose other than to identify prospective properties consumers may be interested in purchasing. All data is deemed reliable but is not guaranteed accurate.

Did you know? You can invite friends and family to your search. They can join your search, rate and discuss listings with you.