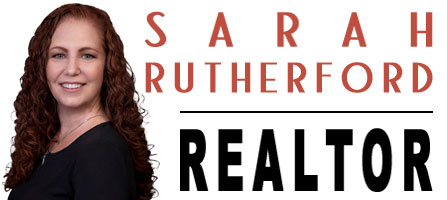741 Falls Creek Drive Melbourne, FL 32904
Due to the health concerns created by Coronavirus we are offering personal 1-1 online video walkthough tours where possible.




Priced to Sell!! This lovely 3/2 pool home is situated on .53 of an acre, waterfront and connected to a Preserve! The ROOF is 2023, Trane A/C 2021, hurricane shutters, a saltwater lap pool of 45'Lx12'W and 4' deep. This home also boasts 10 foot high ceilings, lots of natural light, a split floor plan, a formal living room, formal dining room, family room, large kitchen with an island and a breakfast nook with great views of the pond and preserve. The side yard is fenced, with sprinklers attached to a deep well, The Mohawk carpet in the formal living room has been treated to be pet resistant with a lifetime warranty, another cool fact, every sq yd is made from 80 recycled soda bottles! This I home has been well-loved and will be missed. We are looking forward to You making it your own...keep an eye out for the family of otters that play in the pond!
| 2 weeks ago | Status changed to Active | |
| 2 weeks ago | Listing first seen online | |
| 2 weeks ago | Listing updated with changes from the MLS® |

The data relating to real estate shown on this website comes in part from the Internet Data Exchange (IDX) program of Space Coast Association of REALTORS®, Inc. IDX information is provided exclusively for consumers' personal, non-commercial use and may not be used for any purpose other than to identify prospective properties consumers may be interested in purchasing. All data is deemed reliable but is not guaranteed accurate.

Did you know? You can invite friends and family to your search. They can join your search, rate and discuss listings with you.