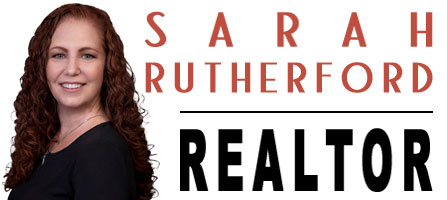3608 Whimsical Circle Rockledge, FL 32955
Due to the health concerns created by Coronavirus we are offering personal 1-1 online video walkthough tours where possible.




Welcome to your dream home in Rockledge! This stunning pool home, built in 2019, offers modern living on an oversized .38-acre lot, perfectly designed for comfort and convenience. **Spacious Living**, this home features a generous living area of 2,162 square feet, providing ample space for relaxation and entertainment. The layout includes three bedrooms plus a versatile flex room that can be used as an office, playroom, or guest space. **Beautiful Exterior**: The exterior is crafted with durable stucco and a combination of masonry and concrete framing, ensuring longevity and low maintenance. The hip and gable roof, topped with asphalt shingles, adds to the home's attractive curb appeal. **Outdoor Oasis**: Step outside to enjoy your private covered patio and sparkling salt water pool, complete with a pool enclosure for safety and peace of mind. The solar heating system ensures year-round enjoyment, while the enclosed vinyl fence offers privacy for your outdoor activities.**Modern Comforts**: Ceiling fans with remotes are installed in all bedrooms, the flex room, living area, and patio, providing comfort in every space. The home is equipped with an ADT security system, including smart front door locks, a doorbell camera, outdoor pool cameras, and indoor motion detectors for added security. **Gourmet Kitchen**: The kitchen features Frigidaire "Professional" Series Stainless steel appliances, including a vented over-range microwave ,designer 42"cabinets,lush granite, with plenty of counter space making it a chef's delight. **Additional Features** Smart thermostat for efficient climate control. Metal storm shutters stored in the garage for added protection. Pre-wiring for an emergency generator (generator not included). Tesla electric car charging outlet installed in the garage. Window blinds throughout the home, with vertical blinds at sliding glass doors.**Included Items**: Relax by the pool with included furniture, which features two lounge chairs, two tables, and a storage locker.**Warranties**: Benefit from a transferrable parts/labor warranty on the AC system, with 5 years remaining on the 10-year warranty. Don't miss the opportunity to own this exceptional home in a desirable location. Experience the perfect blend of modern luxury and outdoor living in Rockledge!
| 2 months ago | Status changed to Pending | |
| 2 months ago | Listing first seen online | |
| 2 months ago | Listing updated with changes from the MLS® |

The data relating to real estate shown on this website comes in part from the Internet Data Exchange (IDX) program of Space Coast Association of REALTORS®, Inc. IDX information is provided exclusively for consumers' personal, non-commercial use and may not be used for any purpose other than to identify prospective properties consumers may be interested in purchasing. All data is deemed reliable but is not guaranteed accurate.

Did you know? You can invite friends and family to your search. They can join your search, rate and discuss listings with you.