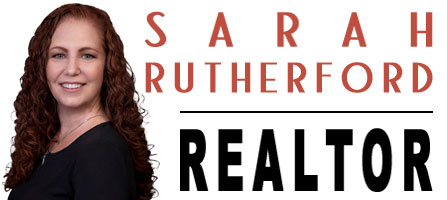4854 Pinot Street Rockledge, FL 32955
Due to the health concerns created by Coronavirus we are offering personal 1-1 online video walkthough tours where possible.




JUST REDUCED $10,000!!!!This amazing home been lovingly maintained by its owners and leaves nothing to the imagination. Magnificent street appeal with custom landscaping welcomes you to the front screened enclosed portico. Exterior and interior have been painted within the last month! A/C and H/W/H are less then 9 moths old/ Home has a water softener salt system. The pool deck has just been painted and epoxied featuring a gorgeous waterfall. Pool is heated by Solar and is salt water. The kitchen is large with an abundance of cabinets and newer stainless appliances. The floors are plank Tile not laminate. Bedrooms are carpeted. Master features a sitting room with pocket doors that can close it off from the extra large bedroom and baths . Also has his and her walk-in closets. Master has tub with a large separate shower! There is a suite in the rear of the home with a full bath with an entrance from the pool. 2 other large bedrooms and a full bath! This home is your dream home.
| 6 hours ago | Price changed to $719,000 | |
| 3 weeks ago | Status changed to Active | |
| 3 weeks ago | Listing first seen online | |
| 3 weeks ago | Listing updated with changes from the MLS® |

The data relating to real estate shown on this website comes in part from the Internet Data Exchange (IDX) program of Space Coast Association of REALTORS®, Inc. IDX information is provided exclusively for consumers' personal, non-commercial use and may not be used for any purpose other than to identify prospective properties consumers may be interested in purchasing. All data is deemed reliable but is not guaranteed accurate.

Did you know? You can invite friends and family to your search. They can join your search, rate and discuss listings with you.