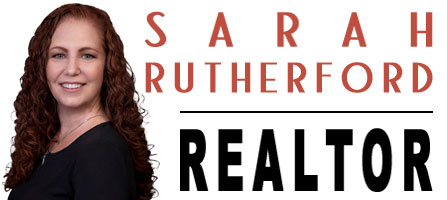3432 Durksly DriveMelbourne, FL 32940
Due to the health concerns created by Coronavirus we are offering personal 1-1 online video walkthough tours where possible.
Professional Pictures to follow -Welcome to this luxurious lakefront home in St Andrew Manor, one of the area's most sought-after gated communities. This elegant 4-bedroom, 3-bath, 3-car garage residence offers 2,913 square feet of upscale living. Built in 2018, the open Great Room floorplan features soaring tray ceilings with wood beam accents, tile flooring throughout the main living areas, and expansive sliding glass doors that showcase breathtaking lake views. The gourmet kitchen is a showpiece with a grand island, upgraded cabinetry, and stainless steel appliances—ideal for gatherings large or small. Custom upgrades include redesigned primary closets and a laundry room with built-in shelving for smart, stylish storage. Step outside into a private oasis with a custom pool and full summer kitchen equipped with a built-in grill, refrigerator, and granite countertops—perfect for luxurious outdoor living. With hurricane shutters and access to the peace and security of a gated neighborhood, this home blends refined style with peace of mind. Discover the beauty and privacy of upscale lakefront living -schedule your private showing today.
| 2 days ago | Listing first seen on site | |
| 2 days ago | Listing updated with changes from the MLS® |

The data relating to real estate shown on this website comes in part from the Internet Data Exchange (IDX) program of Space Coast Association of REALTORS®, Inc. IDX information is provided exclusively for consumers' personal, non-commercial use and may not be used for any purpose other than to identify prospective properties consumers may be interested in purchasing. All data is deemed reliable but is not guaranteed accurate.

Did you know? You can invite friends and family to your search. They can join your search, rate and discuss listings with you.