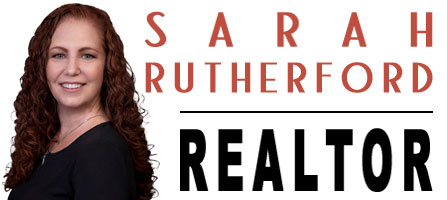4329 Hunter RoadMims, FL 32754
Due to the health concerns created by Coronavirus we are offering personal 1-1 online video walkthough tours where possible.




Welcome to your dream custom-built home, nestled on a sprawling 1.3-acre lot that blends luxury, comfort & rural charm. This stunning 3-bedroom, 3-bathroom residence boasts a 3-car garage plus new roof (12/24). Step inside to discover a primary suite, complete w/ a tray ceiling, his-and-hers walk-in closets, & spa-like ensuite featuring a jetted tub & double vanities. The two spacious guest bedrooms each boast large walk-in closets. The heart of the home is the gourmet kitchen, showcasing 42'' cabinets w/crown molding, large center island, breakfast bar perfect for casual dining & cozy breakfast nook, all equipped w/ stainless steel appliances & walk-in pantry. The open-concept family room impresses w/ stacking doors that seamlessly blend indoor & outdoor living, leading to a large paver patio perfect for gatherings. Outside, the saltwater pool is the centerpiece of relaxation, featuring a spa w/ therapy jets, a parascoping bubbler, oversized sunshelf w/ bubbler & umbrella anchor and vibrant Globright LED lights for evening ambiance. The established chicken coop, home to 20+ hens & 6 roosters, adds a touch of sustainable living to this idyllic property. Additional highlights include a well-appointed laundry room w/ counter space & cabinets for extra storage, a Kinetico reverse osmosis water filtration & softener system & a 3-car garage equipped w/ AC mini split, storage shelves, a refrigerator, & freezer. The property is fully fenced with multiple gate accesses & includes a large shed w/ a riding lawn mower, a 50-amp camper outlet & ATV trail circling the outer perimeter for endless outdoor adventures. This home combines thoughtful design, functionality & expansive outdoor living, making it a rare find in a serene setting. Schedule your private tour today!
| a week ago | Price changed to $699,000 | |
| a week ago | Listing updated with changes from the MLS® | |
| 3 weeks ago | Listing first seen on site |

The data relating to real estate shown on this website comes in part from the Internet Data Exchange (IDX) program of Space Coast Association of REALTORS®, Inc. IDX information is provided exclusively for consumers' personal, non-commercial use and may not be used for any purpose other than to identify prospective properties consumers may be interested in purchasing. All data is deemed reliable but is not guaranteed accurate.

Did you know? You can invite friends and family to your search. They can join your search, rate and discuss listings with you.