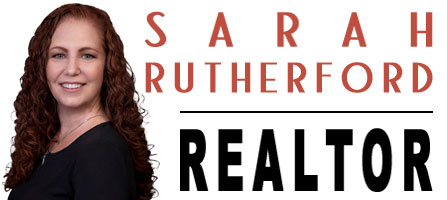2051 Thornwood Drive SEPalm Bay, FL 32909
Due to the health concerns created by Coronavirus we are offering personal 1-1 online video walkthough tours where possible.




Welcome to your dream home! This beautifully renovated 4-bedroom, 3-bath house sits on an oversized lot that backs onto a serene nature preserve, ensuring privacy and peaceful views. Inside, enjoy a fresh, modern aesthetic with updated flooring, paint, plumbing, and electrical throughout. The gourmet kitchen features top-of-the-line appliances, complemented by a new washer and dryer for convenience. The open-concept layout is designed for comfort and versatility, featuring a private home office, a flexible formal space, and a split-bedroom layout, ideal for families or entertaining guests. Elegant finishes, such as plantation shutters and designer lighting, add warmth. Outside, the fully fenced yard and lush landscaping create a relaxing oasis. Fully renovated in 2023, this home features a 2024 roof, updated flooring, 2023 water heater, modern appliances, and much more. This isn't just a house; it's where your next chapter begins!
| a week ago | Status changed to Active | |
| a week ago | Listing updated with changes from the MLS® | |
| 2 weeks ago | Listing first seen on site |

The data relating to real estate shown on this website comes in part from the Internet Data Exchange (IDX) program of Space Coast Association of REALTORS®, Inc. IDX information is provided exclusively for consumers' personal, non-commercial use and may not be used for any purpose other than to identify prospective properties consumers may be interested in purchasing. All data is deemed reliable but is not guaranteed accurate.

Did you know? You can invite friends and family to your search. They can join your search, rate and discuss listings with you.