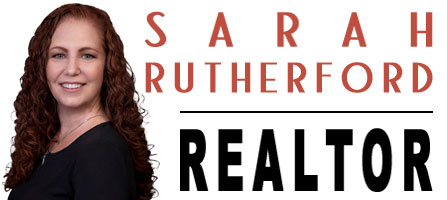4505 Fernwood DriveMims, FL 32754
Due to the health concerns created by Coronavirus we are offering personal 1-1 online video walkthough tours where possible.




Some of the photos are virtually staged. One-of-a-Kind Property! This exceptional custom-built home on 4.16 acres has been thoughtfully renovated throughout. Spacious layout includes 4 bedrooms and 2.5 baths, plus a bonus room above the garage ideal for office space or overnight guests. The heart of the home features a gorgeous, custom kitchen featuring 42-inch hardwood shaker-style cabinets,Granite countertops & Backsplash, a stunning waterfall island, and a farm-style sink. New top-of-the-line appliances and beautiful ceramic tile flooring complete this chef's dream space. You'll love the open, flowing design with a dinette area, formal dining room, and a cozy family room that boasts a beautiful wood-burning fireplace. All of the bathrooms have been fully updated with modern fixtures and tile. New A/C unit for house and bonus room above Garage. New tile floors in all main areas & new carpet in all the bedrooms. New lighting fixtures, window treatments & paint inside and out... The large screened-in patio offers plenty of space for entertaining or simply relaxing and enjoying the serene surroundings. With its countless updates and unique features, this home is truly a rare find. Schedule your private tour today! Room Measurements are approximate and should be verified by the buyer. Call for a complete list of upgrades. Owners are Motivated!
| 2 months ago | Listing updated with changes from the MLS® | |
| 2 months ago | Status changed to Pending | |
| 4 months ago | Price changed to $719,900 | |
| 5 months ago | Listing first seen on site |

The data relating to real estate shown on this website comes in part from the Internet Data Exchange (IDX) program of Space Coast Association of REALTORS®, Inc. IDX information is provided exclusively for consumers' personal, non-commercial use and may not be used for any purpose other than to identify prospective properties consumers may be interested in purchasing. All data is deemed reliable but is not guaranteed accurate.

Did you know? You can invite friends and family to your search. They can join your search, rate and discuss listings with you.