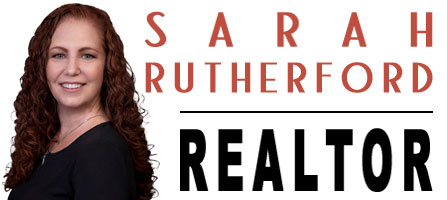Save
Ask
Tour
Hide
$418,531
150 Days On Site
1276 Whitmore StreetSebastian, FL 32958
For Sale|Single Family Residence|Pending
3
Beds
2
Total Baths
2
Full Baths
1,637
SqFt
$256
/SqFt
2025
Built
Subdivision:
None
County:
Indian River
Due to the health concerns created by Coronavirus we are offering personal 1-1 online video walkthough tours where possible.
Call Now: 321-266-3041
Is this the listing for you? We can help make it yours.
321-266-3041
Save
Ask
Tour
Hide
Highland Floorplan at 1637 Square feat Impressive Cornerstone Series with so many included features and offers impressive exteriors offer concrete block with decorative textured finish, hurricane rated engineered wood trusses, dimensional shingles and outdoor patio. Beautiful 9'4'' plate height ceilings with knockdown texture, 3 ¼ baseboards throughout with deluxe kitchens. Twice the warranty offering TWO full years of non-transferable coverage and a 10 year Limited Structural Warranty. Energy smart features throughout this stunning quality-built home.
Save
Ask
Tour
Hide
Listing Snapshot
Price
$418,531
Days On Site
150 Days
Bedrooms
3
Inside Area (SqFt)
1,637 sqft
Total Baths
2
Full Baths
2
Partial Baths
N/A
Lot Size
0.24 Acres
Year Built
2025
MLS® Number
1037209
Status
Pending
Property Tax
$677.25
HOA/Condo/Coop Fees
N/A
Sq Ft Source
Other
Friends & Family
Recent Activity
| 2 months ago | Listing updated with changes from the MLS® | |
| 2 months ago | Status changed to Pending | |
| 5 months ago | Listing first seen on site |
General Features
Acres
0.24
Additional Property Use
Residential
Attached Garage
Yes
Direction Faces
North
Garage
Yes
Garage Spaces
3
Number Of Stories
1
Parking
Attached
Pets
Breed Restrictions
Property Condition
New Construction
Property Sub Type
Single Family Residence
Sewer
Septic Tank
Special Circumstances
Standard
SqFt Total
2369
Stories
One
Utilities
Electricity ConnectedWater Connected
Water Source
Public
Interior Features
Appliances
DisposalElectric RangeElectric Water HeaterMicrowave
Cooling
Central AirElectric
Flooring
CarpetTile
Furnished
Unfurnished
Heating
CentralElectric
Laundry Features
Electric Dryer HookupGas Dryer HookupWasher Hookup
Save
Ask
Tour
Hide
Exterior Features
Construction Details
BlockConcreteStucco
Lot Features
Cleared
Roof
Shingle
Community Features
Financing Terms Available
CashConventionalFHAVA Loan
MLS Area
904 - Indian River
Listing courtesy of Holiday Builders Gulf Coast

The data relating to real estate shown on this website comes in part from the Internet Data Exchange (IDX) program of Space Coast Association of REALTORS®, Inc. IDX information is provided exclusively for consumers' personal, non-commercial use and may not be used for any purpose other than to identify prospective properties consumers may be interested in purchasing. All data is deemed reliable but is not guaranteed accurate.

The data relating to real estate shown on this website comes in part from the Internet Data Exchange (IDX) program of Space Coast Association of REALTORS®, Inc. IDX information is provided exclusively for consumers' personal, non-commercial use and may not be used for any purpose other than to identify prospective properties consumers may be interested in purchasing. All data is deemed reliable but is not guaranteed accurate.
Neighborhood & Commute
Source: Walkscore
Save
Ask
Tour
Hide

Did you know? You can invite friends and family to your search. They can join your search, rate and discuss listings with you.