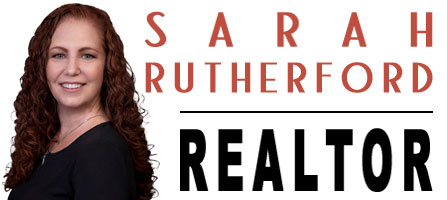Save
Ask
Tour
Hide
$399,000
9 Days On Site
349 Easy StreetSebastian, FL 32958
For Sale|Single Family Residence|Active
2
Beds
2
Full Baths
0
Partial Baths
1,336
SqFt
$299
/SqFt
1991
Built
Subdivision:
None
County:
Indian River
Due to the health concerns created by Coronavirus we are offering personal 1-1 online video walkthough tours where possible.
Call Now: 321-266-3041
Is this the home for you? We can help make it yours.
321-266-3041



Save
Ask
Tour
Hide
DON'T want to Buy a Fixer-Upper or an Average Cookie Cutter? THIS IS THE HOUSE FOR YOU! Concrete Block home renovated top to bottom in 2024. METAL ROOF, Gutters, IMPACT WINDOWS & DOORS + Hurricane Garage Door w/Opener. All new Pex Pipe Plumbing. Each bedroom has a private bathroom with Walk In Designer TILE Showers w/glass surrounds. 2 Tone Kitchen cabinets w/soft close doors, beautiful solid surface countertops +marble herringbone designer tile backsplash, stainless steel appliances (Range includes an Air-Fryer setting), Refrigerator w/Craft Ice maker. Screened Back Patio. MUST MUST SEE.
Save
Ask
Tour
Hide
Listing Snapshot
Price
$399,000
Days On Site
9 Days
Bedrooms
2
Inside Area (SqFt)
1,336 sqft
Total Baths
2
Full Baths
2
Partial Baths
N/A
Lot Size
0.23 Acres
Year Built
1991
MLS® Number
1037073
Status
Active
Property Tax
$4,110.42
HOA/Condo/Coop Fees
N/A
Sq Ft Source
Appraiser
Friends & Family
Recent Activity
| a week ago | Listing first seen on site | |
| a week ago | Listing updated with changes from the MLS® |
General Features
Acres
0.23
Additional Property Use
ResidentialSingle Family
Attached Garage
Yes
Direction Faces
West
Garage
Yes
Garage Spaces
2
Number Of Stories
1
Parking
AttachedGarage
Pets
Yes
Property Sub Type
Single Family Residence
Sewer
Septic Tank
Special Circumstances
Standard
Utilities
Cable AvailableElectricity ConnectedWater Connected
Water Source
Public
Interior Features
Appliances
DishwasherDryerElectric RangeElectric Water HeaterMicrowaveRefrigeratorWasher
Cooling
Central AirCeiling Fan(s)Electric
Flooring
Vinyl
Furnished
Negotiable
Heating
CentralElectric
Interior
Ceiling Fan(s)PantryWalk-In Closet(s)
Laundry Features
In Garage
Save
Ask
Tour
Hide
Exterior Features
Construction Details
BlockConcreteStucco
Lot Features
Cleared
Patio And Porch
PorchScreened
Roof
Metal
Community Features
Financing Terms Available
CashConventionalFHAVA Loan
MLS Area
904 - Indian River
Listing courtesy of RE/MAX Crown Realty

The data relating to real estate shown on this website comes in part from the Internet Data Exchange (IDX) program of Space Coast Association of REALTORS®, Inc. IDX information is provided exclusively for consumers' personal, non-commercial use and may not be used for any purpose other than to identify prospective properties consumers may be interested in purchasing. All data is deemed reliable but is not guaranteed accurate.

The data relating to real estate shown on this website comes in part from the Internet Data Exchange (IDX) program of Space Coast Association of REALTORS®, Inc. IDX information is provided exclusively for consumers' personal, non-commercial use and may not be used for any purpose other than to identify prospective properties consumers may be interested in purchasing. All data is deemed reliable but is not guaranteed accurate.
Neighborhood & Commute
Source: Walkscore
Save
Ask
Tour
Hide

Did you know? You can invite friends and family to your search. They can join your search, rate and discuss listings with you.