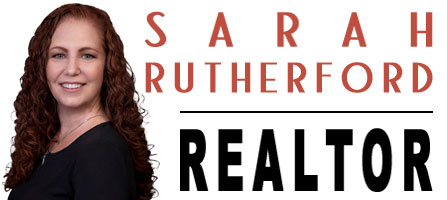Save
Ask
Tour
Hide
$199,900
148 Days On Site
104 Hydrangea CourtBarefoot Bay, FL 32976
For Sale|Manufactured Home|Pending
2
Beds
2
Total Baths
2
Full Baths
1,198
SqFt
$167
/SqFt
1987
Built
Subdivision:
Barefoot Bay Unit 2 Part 10
County:
Brevard
Due to the health concerns created by Coronavirus we are offering personal 1-1 online video walkthough tours where possible.
Call Now: 321-266-3041
Is this the listing for you? We can help make it yours.
321-266-3041



Save
Ask
Tour
Hide
Don't miss this beautiful 2/2 that sits on a quiet cul-de-sac. Recently renovated 2020 with drywall walls, new kitchen and baths cabinets with marble counter tops. Nice sized master, master bath shower with tile and stone floor. Metal roof, A/C, kitchen appliances are approx. 4 years old. Open floor plan with large screened porch.
Save
Ask
Tour
Hide
Listing Snapshot
Price
$199,900
Days On Site
148 Days
Bedrooms
2
Inside Area (SqFt)
1,198 sqft
Total Baths
2
Full Baths
2
Partial Baths
N/A
Lot Size
0.13 Acres
Year Built
1987
MLS® Number
1036901
Status
Pending
Property Tax
$3,245
HOA/Condo/Coop Fees
N/A
Sq Ft Source
Appraiser
Friends & Family
Recent Activity
| 3 months ago | Listing updated with changes from the MLS® | |
| 3 months ago | Status changed to Pending | |
| 3 months ago | Price changed to $199,900 | |
| 5 months ago | Listing first seen on site |
General Features
Acres
0.13
Additional Property Use
Manufactured HomeSingle Family
Attached Garage
Yes
Carport
1
Direction Faces
Southeast
Number Of Stories
1
Parking
AssignedAttachedCarport
Pets
Breed RestrictionsNumber LimitYes
Property Sub Type
Manufactured Home
Sewer
Public Sewer
Special Circumstances
Standard
Stories
One
Style
Other
Utilities
Electricity ConnectedSewer ConnectedWater Connected
Water Source
Public
Interior Features
Appliances
DishwasherDryerElectric RangeElectric Water HeaterMicrowaveRefrigeratorWasher
Cooling
Central AirElectric
Flooring
LaminateTile
Furnished
Partially
Heating
CentralElectric
Interior
Walk-In Closet(s)
Laundry Features
In Unit
Save
Ask
Tour
Hide
Exterior Features
Construction Details
Vinyl SidingOther
Exterior
Other
Fencing
Fenced
Lot Features
Cul-De-SacWooded
Other Structures
Shed(s)
Patio And Porch
PatioScreened
Road Frontage
County Road
Roof
Metal
View
Other
Waterview
Other
Community Features
Financing Terms Available
CashConventionalFHAVA Loan
MLS Area
350 - Micco/Barefoot Bay
Roads
AsphaltPaved
Schools
School District
Unknown
Elementary School
Sunrise
Middle School
Southwest
High School
Bayside
Listing courtesy of RE/MAX Crown Realty

The data relating to real estate shown on this website comes in part from the Internet Data Exchange (IDX) program of Space Coast Association of REALTORS®, Inc. IDX information is provided exclusively for consumers' personal, non-commercial use and may not be used for any purpose other than to identify prospective properties consumers may be interested in purchasing. All data is deemed reliable but is not guaranteed accurate.

The data relating to real estate shown on this website comes in part from the Internet Data Exchange (IDX) program of Space Coast Association of REALTORS®, Inc. IDX information is provided exclusively for consumers' personal, non-commercial use and may not be used for any purpose other than to identify prospective properties consumers may be interested in purchasing. All data is deemed reliable but is not guaranteed accurate.
Neighborhood & Commute
Source: Walkscore
Save
Ask
Tour
Hide

Did you know? You can invite friends and family to your search. They can join your search, rate and discuss listings with you.