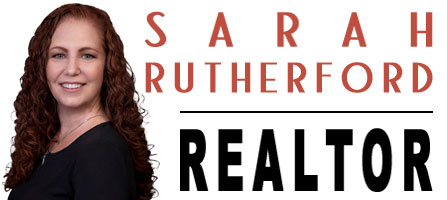2711 Suzie LaneMelbourne, FL 32940
Due to the health concerns created by Coronavirus we are offering personal 1-1 online video walkthough tours where possible.




Discover your dream retreat on 1.14 acres with 136 ft of pristine Indian River waterfront, complete with a shared private dock and boat lift for effortless days on the water. This meticulously maintained four-bedroom home, complete with an office & 3-car garage, exudes timeless charm & modern convenience. A chef's delight, the kitchen boasts Corian countertops, SS appliances, a built-in oven, microwave, and a central vacuum system. Unwind in the spacious living area with a cozy fireplace or enjoy the outdoors with a summer kitchen perfect for entertaining. The home features a hybrid recirculating water heater & a recently replaced metal roof (4-6 years old) and a propane generator. Built by the current owners just 20 years ago, this property blends thoughtful design & functionality. Whether savoring breathtaking sunsets from the dock, setting sail from your backyard, or simply relishing the tranquility of waterfront living, your serene oasis awaits!
| 4 days ago | Listing updated with changes from the MLS® | |
| 4 days ago | Status changed to Active | |
| 4 weeks ago | Price changed to $1,250,000 | |
| 2 months ago | Listing first seen on site |

The data relating to real estate shown on this website comes in part from the Internet Data Exchange (IDX) program of Space Coast Association of REALTORS®, Inc. IDX information is provided exclusively for consumers' personal, non-commercial use and may not be used for any purpose other than to identify prospective properties consumers may be interested in purchasing. All data is deemed reliable but is not guaranteed accurate.

Did you know? You can invite friends and family to your search. They can join your search, rate and discuss listings with you.