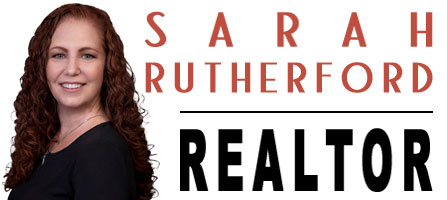6865 S Tropical TrailMerritt Island, FL 32952
Due to the health concerns created by Coronavirus we are offering personal 1-1 online video walkthough tours where possible.




A Spectacular 2.4 acre Estate fronting almost 175 Feet on the Indian River! This magnificent property contains literally the BEST of every feature, fixture, surface, appliance and finish that the market currently offers! From the moment you drive down the oak lined drive, you sense you are someplace special. With Exquisite features throughout, you enter this home via a grand multi-tiered landing and are immediately welcomed by the most amazing interior vistas filled with light and water views. Features Such as a lower level primary suite with soaring cathedral ceilings, bedrooms with ensuite baths, private lanais, multiple flex spaces, and the most luxurious gourmet kitchen I think I have ever seen, this property is truly custom throughout. A sprawling separate guest house with a Master suite, morning kitchen, and ensuite bath is yet another feature of this home that will amaze. In addition, a lower level 1500 square-foot living area with a game room, built-in wet bar with a "Cheers" vibe, 1000 bottle wine cellar, and full bath will delight young and old alike. With both a Completely screened loggia and a fully functional outdoor living area, summer kitchen, wet bar, exercise room, steam room, an exquisite freeform pool, and an extra-large hot tub, these owners have thought of everything! Almost every room on the property is perfectly positioned for viewing the water and our spectacular sunsets. With a brand-new roof, new windows throughout, a Tesla hi-speed charging station, and new interior and exterior paint this spectacular estate is turn key! This property must be visited to fully appreciate its abundance. Come and see for yourself!
| a month ago | Status changed to Active | |
| a month ago | Listing updated with changes from the MLS® | |
| a month ago | Listing first seen on site |

The data relating to real estate shown on this website comes in part from the Internet Data Exchange (IDX) program of Space Coast Association of REALTORS®, Inc. IDX information is provided exclusively for consumers' personal, non-commercial use and may not be used for any purpose other than to identify prospective properties consumers may be interested in purchasing. All data is deemed reliable but is not guaranteed accurate.

Did you know? You can invite friends and family to your search. They can join your search, rate and discuss listings with you.