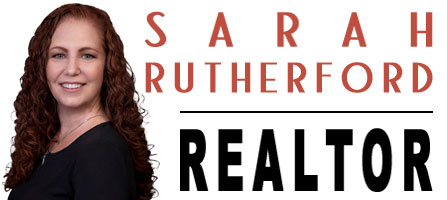Save
Ask
Tour
Hide
$419,000
176 Days On Site
118 Redgrave DriveSebastian, FL 32958
For Sale|Single Family Residence|Pending
3
Beds
2
Total Baths
2
Full Baths
1,816
SqFt
$231
/SqFt
1991
Built
Subdivision:
None
County:
Indian River
Due to the health concerns created by Coronavirus we are offering personal 1-1 online video walkthough tours where possible.
Call Now: 321-266-3041
Is this the listing for you? We can help make it yours.
321-266-3041



Save
Ask
Tour
Hide
Large, heated pool home in Sebastian Highlands with RV/boat storage, great screened in lanai w/ optional privacy shades, metal roof, new pool pump, LVP in common areas, SS appliances, new H/W heater and epoxy floors in the garage. This home also has stackable sliders to the lanai, vaulted ceilings, a split floor plan, double walk-in closets in the master bedroom, fully fenced in, full set of storm panels and an inside laundry unit w/ utility sink. The pool also has an automatic pool cover. Ten-minute drive to beaches and 5-minute drive to closest shopping and restaurants.
Save
Ask
Tour
Hide
Listing Snapshot
Price
$419,000
Days On Site
176 Days
Bedrooms
3
Inside Area (SqFt)
1,816 sqft
Total Baths
2
Full Baths
2
Partial Baths
N/A
Lot Size
0.23 Acres
Year Built
1991
MLS® Number
1034703
Status
Pending
Property Tax
N/A
HOA/Condo/Coop Fees
N/A
Sq Ft Source
Appraiser
Friends & Family
Recent Activity
| a month ago | Listing updated with changes from the MLS® | |
| a month ago | Status changed to Pending | |
| 6 months ago | Listing first seen on site |
General Features
Acres
0.23
Additional Property Use
Residential
Direction Faces
South
Garage
Yes
Garage Spaces
2
Number Of Stories
1
Parking
GarageRV Access/Parking
Pets
Yes
Property Sub Type
Single Family Residence
Sewer
Septic Tank
Special Circumstances
Standard
Stories
One
Utilities
Electricity Connected
Water Source
Public
Interior Features
Appliances
DishwasherDryerElectric OvenMicrowaveRefrigeratorWasher
Cooling
Central Air
Flooring
CarpetTileVinyl
Furnished
Negotiable
Heating
CentralElectric
Interior
Entrance FoyerKitchen IslandVaulted Ceiling(s)Walk-In Closet(s)
Laundry Features
In Unit
Save
Ask
Tour
Hide
Exterior Features
Construction Details
Frame
Fencing
FencedFullPrivacyWood
Lot Features
Other
Patio And Porch
CoveredPatio
Pool Features
HeatedIn GroundScreen Enclosure
Private Pool
Yes
View
Pool
Waterview
Pool
Community Features
Financing Terms Available
CashConventionalFHAVA Loan
MLS Area
999 - Out of Area
Listing courtesy of Coldwell Banker Paradise

The data relating to real estate shown on this website comes in part from the Internet Data Exchange (IDX) program of Space Coast Association of REALTORS®, Inc. IDX information is provided exclusively for consumers' personal, non-commercial use and may not be used for any purpose other than to identify prospective properties consumers may be interested in purchasing. All data is deemed reliable but is not guaranteed accurate.

The data relating to real estate shown on this website comes in part from the Internet Data Exchange (IDX) program of Space Coast Association of REALTORS®, Inc. IDX information is provided exclusively for consumers' personal, non-commercial use and may not be used for any purpose other than to identify prospective properties consumers may be interested in purchasing. All data is deemed reliable but is not guaranteed accurate.
Neighborhood & Commute
Source: Walkscore
Save
Ask
Tour
Hide

Did you know? You can invite friends and family to your search. They can join your search, rate and discuss listings with you.