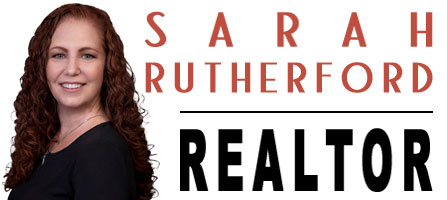223 Cavalier StreetPalm Bay, FL 32909
Due to the health concerns created by Coronavirus we are offering personal 1-1 online video walkthough tours where possible.




Welcome to your elegant dream home in the desirable Deer Run Equestrian Community. When you walk through the glass double doors into the foyer, you will fall in love with the Italian tile, trey ceilings, crown moulding, and chandelier you can raise or lower with a turn of a key. The magnificent Mahogany staircase leads to 2 master suites upstairs. One has a private balcony for overseeing the serene 2.53 acres. Both have oversized bedrooms with walk in closets. This premier estate of 4,539sf (3,633 under air), offers an open floor plan and plenty of space for everyone. Enjoy the luxury of a huge gourmet kitchen loaded with cabinets, ample counter space and a pantry. This high end custom built home has a newer roof, impact windows upstairs, fresh interior paint and stunning attention to detail all around! The community offers a clubhouse, tennis court, riding arena and trails. Located near the new Publix shopping center by Exit 166. Begin living the life of luxury you deserve!
| 6 days ago | Listing updated with changes from the MLS® | |
| 6 days ago | Status changed to Active Under Contract | |
| 4 weeks ago | Price changed to $675,000 | |
| 4 months ago | Listing first seen on site |

The data relating to real estate shown on this website comes in part from the Internet Data Exchange (IDX) program of Space Coast Association of REALTORS®, Inc. IDX information is provided exclusively for consumers' personal, non-commercial use and may not be used for any purpose other than to identify prospective properties consumers may be interested in purchasing. All data is deemed reliable but is not guaranteed accurate.

Did you know? You can invite friends and family to your search. They can join your search, rate and discuss listings with you.