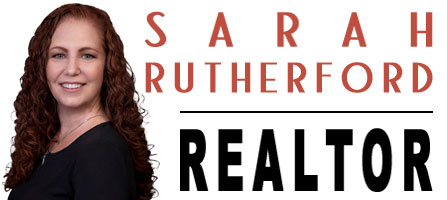238 Waterside DriveIndian Harbour Beach, FL 32937
Due to the health concerns created by Coronavirus we are offering personal 1-1 online video walkthough tours where possible.



Welcome to your dream home in the highly sought-after Harbour Lights neighborhood of Indian Harbour Beach! This stunning 4-bedroom, 3-bathroom residence offers the perfect blend of style, comfort, and functionality. Surrounded by lush tropical landscaping, the home exudes curb appeal and a true sense of coastal living. Step inside and be greeted by an open floor plan designed to maximize natural light and create a seamless flow between living spaces. The spacious kitchen offers ample counter space and a layout perfect for entertaining family and friends. The home boasts a BRAND NEW FLAT TILE ROOF and Bahama storm shutters, offering both peace of mind and an elevated aesthetic. The thoughtful layout includes a Jack-and-Jill bathroom, ensuring convenience and privacy for family members or guests. The expansive master suite is a true retreat, complete with his-and-hers walk-in closets, a Jacuzzi tub, and a walk-in shower. Unwind in the backyard that features a screened patio with a beautiful private pool. Harbour Lights offers wonderful amenities, including fountained ponds, a basketball court, tennis court, and a playground. Located within an A+ rated school district, this home is perfect for families. The beach is just minutes away, making it easy to enjoy the sun, sand, and surf at a moment's notice. Don't miss the opportunity to make this coastal oasis your forever home!
| 3 weeks ago | Status changed to Active | |
| 3 weeks ago | Listing updated with changes from the MLS® | |
| 4 weeks ago | Listing first seen on site |

The data relating to real estate shown on this website comes in part from the Internet Data Exchange (IDX) program of Space Coast Association of REALTORS®, Inc. IDX information is provided exclusively for consumers' personal, non-commercial use and may not be used for any purpose other than to identify prospective properties consumers may be interested in purchasing. All data is deemed reliable but is not guaranteed accurate.

Did you know? You can invite friends and family to your search. They can join your search, rate and discuss listings with you.