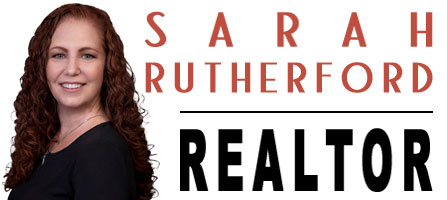52 Hubble LaneSatellite Beach, FL 32937
Due to the health concerns created by Coronavirus we are offering personal 1-1 online video walkthough tours where possible.




AVAILABLE NOW- Discover your dream coastal retreat! This stunning bright and beachy home is move-in ready and waiting for you. Featuring the sought-after Atlas floorplan, it offers 3 bedrooms, 2 bathrooms, & an extra-deep 2-car garage with a 5-foot extension. The open layout is accentuated by elegant tray ceilings soaring up to 11 feet, creating a spacious and inviting atmosphere perfect for entertaining or relaxing. Step out onto the covered lanai & enjoy the privacy of your backyard within a gated community. Located in The Vue, just steps from the beach, you'll love the convenience of daily walks to the community pool or the shoreline. Don't miss this incredible opportunity to live your best beachside life! Say hello to the Atlas! This gorgeous, brand-new home design boasts 2,031 sq ft, a stunning layout, entry & driveway pavers, plus a stone accent exterior & a durable metal roof with a 40-year warranty. As you walk through the home, you'll notice the unique floorplan. All three bedrooms, including the master, aligned to the left side of the home, tucked away for privacy. To the right, the flowing openness of the gourmet kitchen, dining, & great room creates a comfortable space that's perfect for entertaining. The kitchen features quartz countertops & modern finishes, enhancing the overall design. With 9'4'' ceilings throughout, the space feels airy and inviting. Right off the dining and great room lies the covered patio, which leads out to the beautifully landscaped backyard. The 5-foot extension to the garage provides additional storage or workspace. With private bedrooms and extensive living space, the Atlas is an ideal place for hosting guests and enjoying everyday living.
| 3 weeks ago | Price changed to $864,900 | |
| 3 weeks ago | Listing updated with changes from the MLS® | |
| 3 weeks ago | Status changed to Active | |
| 2 months ago | Listing first seen on site |

The data relating to real estate shown on this website comes in part from the Internet Data Exchange (IDX) program of Space Coast Association of REALTORS®, Inc. IDX information is provided exclusively for consumers' personal, non-commercial use and may not be used for any purpose other than to identify prospective properties consumers may be interested in purchasing. All data is deemed reliable but is not guaranteed accurate.

Did you know? You can invite friends and family to your search. They can join your search, rate and discuss listings with you.