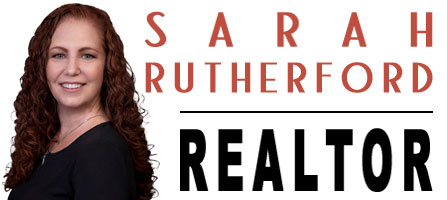610 Wedelia DriveBarefoot Bay, FL 32976
Due to the health concerns created by Coronavirus we are offering personal 1-1 online video walkthough tours where possible.




Welcome to this charming 2-bedroom, 2-bathroom manufactured home, perfectly situated in the resort-style community of Barefoot Bay. Well-maintained and partially furnished, this home is ready for you to move in and start enjoying the vibrant lifestyle this community offers. Inside, you'll appreciate the convenience of a laundry room right in the home. The home also features a delightful screened-in porch, offering the perfect spot to unwind and enjoy the beautiful Florida weather in comfort. Newer roof, HVAC & water heater. Outside, a fenced yard provides added space for pets and gardening. As part of the Barefoot Bay Golf Cart Community, you'll have access to an abundance of resort-like amenities, starting with three pools to soak in the Florida sunshine. The expansive clubhouse serves as a hub for socializing and activities, perfect for a laid-back evening with neighbors and friends. The 18-hole golf course will keep you entertained, along with its pro shop, putting green and restaurant. If you're a nature lover or enjoy a good sunrise, the community's fishing pier over the Indian River Lagoon offers breathtaking views, a perfect spot for watching the sunrise or even catching a glimpse of a space launch. The outdoor activities are endless. Don't miss out on this incredible opportunity to live in a community that offers the best of both worlds - resort-style living and a tight-knit, friendly neighborhood.
| a month ago | Price changed to $234,900 | |
| a month ago | Listing updated with changes from the MLS® | |
| 4 months ago | Status changed to Active | |
| 4 months ago | Listing first seen on site |

The data relating to real estate shown on this website comes in part from the Internet Data Exchange (IDX) program of Space Coast Association of REALTORS®, Inc. IDX information is provided exclusively for consumers' personal, non-commercial use and may not be used for any purpose other than to identify prospective properties consumers may be interested in purchasing. All data is deemed reliable but is not guaranteed accurate.

Did you know? You can invite friends and family to your search. They can join your search, rate and discuss listings with you.