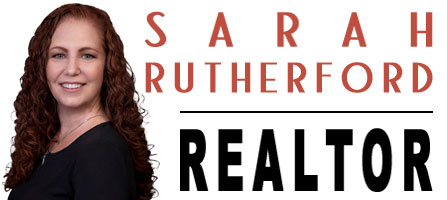1231 Chipewa DriveBarefoot Bay, FL 32976
Due to the health concerns created by Coronavirus we are offering personal 1-1 online video walkthough tours where possible.




Location, location, location! This is one of the most desirable properties in the Bay due to it's location (lakefront, corner lot!), size and beautiful updates. This 2/2 feels and looks more like a single family home thanks to the tall ceilings and open and spacious rooms. Allow me to walk you through the details: Enter through the main door into the HUGE living room which has a wall of windows allowing for tons of natural light to flow in. Continue along the LVP flooring that flows throughout the home into to the breakfast nook which is large enough to be the main dining area should you chose. It overlooks both the living room and the HUGE kitchen which would make any chef happy. Solid surface countertops. sleek black appliances, a large center island with breakfast bar, pantry, trash compactor, built in microwave and SO much counter and cabinet space! The INSIDE laundry room is just adjacent to the kitchen and it offers even more storage space. Next up is the formal dining area which would also make a great second living space like a family room, game room or whatever room! It overlooks French doors that lead to the massive sunroom which features a built in wet bar, tile floors and a window unit for those steamy summer months which make this space a year round space perfect for any use! Back in the main part of the home we move onto the bedrooms which are both tucked in the back but not side by side as you can see in the floor plan. Both bedrooms have walk in closets and their own ensuites which are beautifully updated! The primary suite ensuite is especially spacious with his and her sinks and a separate toilet/shower area. There is another wall to wall window in the bedroom that allows views of the beautiful back yard. THAT is where this one REALLY stands out because this home is not only on a corner lot with no neighbors behind you or immediately to one side which is rare in BFB but it also backs up to a gorgeous lake and that makes this one a real gem. You can enjoy those lake views on your choice of TWO new composite decks. The first deck is an extra large and open air which is perfect for barbequing and entertaining. The second is screened in with an enclosed roof to protect you from the elements while you enjoy those stunning views. It really is the best of both outdoor worlds! Lets not forget about the fenced in patio area also in the back of the property which is perfect for your fur friends! Come take a look for yourself at all this beautiful and fabulously updated home has to offer.
| 11 hours ago | Listing updated with changes from the MLS® | |
| 11 hours ago | Status changed to Pending | |
| 2 weeks ago | Listing first seen on site |

The data relating to real estate shown on this website comes in part from the Internet Data Exchange (IDX) program of Space Coast Association of REALTORS®, Inc. IDX information is provided exclusively for consumers' personal, non-commercial use and may not be used for any purpose other than to identify prospective properties consumers may be interested in purchasing. All data is deemed reliable but is not guaranteed accurate.

Did you know? You can invite friends and family to your search. They can join your search, rate and discuss listings with you.