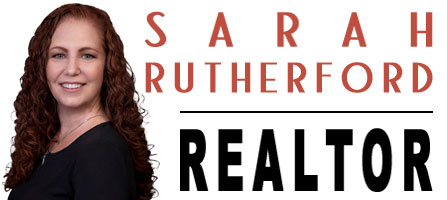102 Wakefield DriveIndian Harbour Beach, FL 32937
Due to the health concerns created by Coronavirus we are offering personal 1-1 online video walkthough tours where possible.




Behold a breathtaking beachside sanctuary! Embrace elegance and tranquility in this splendid 3-bedroom abode, complete with a private office. The grand, open living space seamlessly connects the living room, dining area, and gourmet kitchen, creating an inviting atmosphere for entertaining and cherished gatherings. Each of the three separate bedroom suites offers a retreat of privacy. A spacious utility room enhances convenience with ample storage. Step into the cozy pool and patio area, perfect for serene relaxation. The primary bath boasts two walk-in closets, a walk-in shower, and dual sink areas for him and her! This enchanted dwelling features a whole-house generator and a sturdy metal roof. Nestled in a quiet cul-de-sac of just seven homes, it offers proximity to the beach, shopping, and the river, all while ensuring peace with no neighbors on either side. A truly tranquil oasis awaits!
| a month ago | Status changed to Active | |
| a month ago | Listing updated with changes from the MLS® | |
| a month ago | Listing first seen on site |

The data relating to real estate shown on this website comes in part from the Internet Data Exchange (IDX) program of Space Coast Association of REALTORS®, Inc. IDX information is provided exclusively for consumers' personal, non-commercial use and may not be used for any purpose other than to identify prospective properties consumers may be interested in purchasing. All data is deemed reliable but is not guaranteed accurate.

Did you know? You can invite friends and family to your search. They can join your search, rate and discuss listings with you.