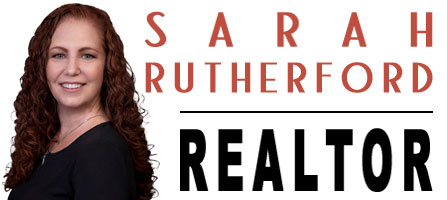408 Riverview LaneMelbourne Beach, FL 32951
Due to the health concerns created by Coronavirus we are offering personal 1-1 online video walkthough tours where possible.




Nestled in the vibrant community of Harbor East, this stunning, waterfront home is a true gem! Newly constructed seawall, dock and 13,000 pound boat lift that is ready for your boat! The heart of the home is the renovated custom kitchen, boasting updted cabinetry, solid surface tops and S/S appliances. Beautiful Italian tile flooring and retextured ceilings. Elegant primary bath remodeled. Impact sliders open up to resurfaced pool surrounded by travertine tiles and large covered lanai creating an inviting outside oasis. Impact windows & doors. Solid built, concrete block home is equipped with metal roof and electric panel. Custom closets. Plantation shutters. The theater room is a sanctuary designed for the ultimate cinematic experience with plush oversized seating Redesigned garage has epoxy flooring. Spacious air conditioned shed offers ample storage. Expansive paver driveway. Super location very close to Ocean Ave. & beach access just minutes away. - Newly constructed seawall, dock and 13,000 lb boat lift - New metal roof - New air conditioning - Brand new custom kitchen & cabinetry - New solid surface counter tops and stainless steel appliances - Remodeled primary bath - Newly resurfaced pool - Impact windows & doors - Travertine tiles surrounding pool - Large covered lanai - Updated hot water heater and updated electrical panels - Redesigned garage with epoxy flooring - Theatre room with plush oversized seating - Custom closets and Plantation shutters - Italian tile flooring and retextured ceilings - Outdoor shed 6' x 20'
| 4 weeks ago | Price changed to $1,325,000 | |
| 4 weeks ago | Listing updated with changes from the MLS® | |
| 7 months ago | Status changed to Active | |
| 7 months ago | Listing first seen on site |

The data relating to real estate shown on this website comes in part from the Internet Data Exchange (IDX) program of Space Coast Association of REALTORS®, Inc. IDX information is provided exclusively for consumers' personal, non-commercial use and may not be used for any purpose other than to identify prospective properties consumers may be interested in purchasing. All data is deemed reliable but is not guaranteed accurate.

Did you know? You can invite friends and family to your search. They can join your search, rate and discuss listings with you.