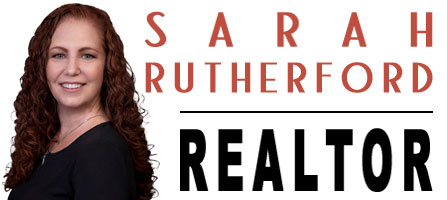2767 Kilns Circle West Melbourne, FL 32904
Due to the health concerns created by Coronavirus we are offering personal 1-1 online video walkthough tours where possible.




Brand new roof coming in 2 weeks! This custom ''solar'' home, built in 2019, is located in a peaceful, desirable GATED neighborhood with top A-rated schools within walking distance. It features a beautiful main bedroom on the ground floor with access to the patio, including a saltwater heated pool & spa, sun shelf, outdoor kitchen, and firepit with natural gas. The open-concept main floor includes a lovely kitchen with 42'' cabinets, quartz countertops, and a large island overlooking the entire living space. The property also includes hurricane shutters PLUS impact windows, crown molding, a paver driveway, and a wet bar for entertaining. A fourth bedroom was converted into a media room with built-in surround sound. Large backyard, completely privacy fenced. Perfect convenient location. This home is move-in ready! Don't miss it!
| 3 weeks ago | Status changed to Active | |
| 3 weeks ago | Listing first seen online | |
| 3 weeks ago | Listing updated with changes from the MLS® |

The data relating to real estate shown on this website comes in part from the Internet Data Exchange (IDX) program of Space Coast Association of REALTORS®, Inc. IDX information is provided exclusively for consumers' personal, non-commercial use and may not be used for any purpose other than to identify prospective properties consumers may be interested in purchasing. All data is deemed reliable but is not guaranteed accurate.

Did you know? You can invite friends and family to your search. They can join your search, rate and discuss listings with you.