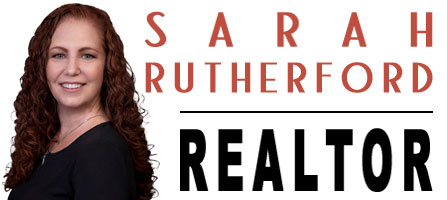207 Waterbury LaneIndian Harbour Beach, FL 32937
Due to the health concerns created by Coronavirus we are offering personal 1-1 online video walkthough tours where possible.




Welcome to your beachside retreat at 207 Waterbury Lane in Indian Harbour Beach, FL, where coastal charm meets family-friendly comfort. This beautiful 3-bedroom, 2-bathroom split floor plan home offers 2,184 square feet of inviting living space, perfect for creating cherished memories with loved ones. The classic brick exterior and 2-car garage offer timeless curb appeal, while inside, hardwood floors flow seamlessly through the main living areas. The gourmet kitchen is a chef's dream, featuring granite countertops, stainless steel appliances, and a gas stove. Whether you're entertaining with the outdoor summer kitchen or enjoying cozy nights by the gas fireplace, this home is designed for relaxation. Step outside to your private fenced backyard, where a gas-heated pool and spa await. With a new pool heater and pump, you'll enjoy year-round outdoor fun. The master suite is a luxurious haven with a newly renovated bathroom, while practical updates like the 2018 roof, 2017 HVAC and 2019 tankless water heater provide modern comfort and peace of mind. Located just minutes from the beach, this home offers the perfect blend of relaxation and convenience. Don't miss your chance to make 207 Waterbury Lane your coastal paradise!
| a week ago | Price changed to $775,000 | |
| a week ago | Listing updated with changes from the MLS® | |
| 3 months ago | Status changed to Active | |
| 3 months ago | Listing first seen on site |

The data relating to real estate shown on this website comes in part from the Internet Data Exchange (IDX) program of Space Coast Association of REALTORS®, Inc. IDX information is provided exclusively for consumers' personal, non-commercial use and may not be used for any purpose other than to identify prospective properties consumers may be interested in purchasing. All data is deemed reliable but is not guaranteed accurate.

Did you know? You can invite friends and family to your search. They can join your search, rate and discuss listings with you.