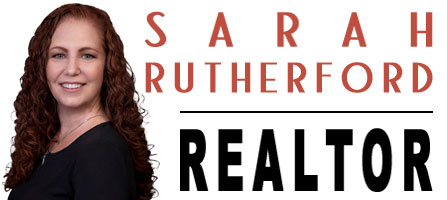832 Indian River Drive Melbourne, FL 32935
Due to the health concerns created by Coronavirus we are offering personal 1-1 online video walkthough tours where possible.




Don't miss this exquisite home across from the Indian River in Ballard Park. The property sits high & dry on a large corner lot with no HOA & plenty of room for an RV or boat. This sprawling ranch style home, where old world charm meets modern amenities, features thoughtful additions which include a chef's kitchen, guest wing & great room which features 12' ceilings & home bar. The spacious primary suite is a true oasis with vaulted ceiling, large master bath, extended walk in closet & cozy sitting area. The private, fenced in outdoor space features a courtyard for dining, relaxing patio with hot tub & side yards for garden enthusiasts. The screened in front porch is built for relaxation with wonderful views & peeks of the river. The oversized 2 car garage/ workshop & attached single car garage offer plenty of flexibility for hobbies or vehicles. This beautiful home is truly one of a kind with its generous size, split floor plan & a laid back vibe that is perfect for all families.
| a week ago | Status changed to Active | |
| a week ago | Listing first seen online | |
| a week ago | Listing updated with changes from the MLS® |

The data relating to real estate shown on this website comes in part from the Internet Data Exchange (IDX) program of Space Coast Association of REALTORS®, Inc. IDX information is provided exclusively for consumers' personal, non-commercial use and may not be used for any purpose other than to identify prospective properties consumers may be interested in purchasing. All data is deemed reliable but is not guaranteed accurate.

Did you know? You can invite friends and family to your search. They can join your search, rate and discuss listings with you.