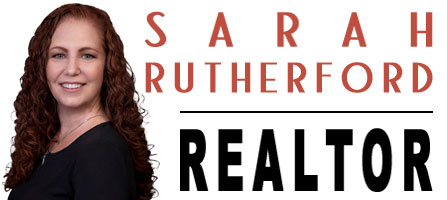1507 Auburn Lakes DriveRockledge, FL 32955
Due to the health concerns created by Coronavirus we are offering personal 1-1 online video walkthough tours where possible.




EXCEPTIONAL LOCATION!!! Oversized corner lot in WINGATE ESTATES in Viera! Discover the perfect blend of luxury & convenience in this gorgeous Custom Built Estate Two Story. Downstairs 3 BD + Office/Den, 2 BA & 2.5 Side Entry Garage, Upstairs 1 BD,1 BA & BONUS ROOM. Stunning views of the Lake & Preserve, Heated Pool, Spa, & Rock Waterfall....no homes in back or one side of house! This spacious residence is designed for comfort & entertainment, offering features that will delight homeowners & their guests. Kitchen remodeled 2017 w/ beautiful white cabinets w/ lighted glass accent on second tier & under lighting, SS APL, gas range, double range oven.The open floor plan flows seamlessly into the family room, w/ built-ins & gas fireplace create a warm & inviting atmosphere. Surround sound ensures your favorite music & movies can be enjoyed throughout! Other features include Planation Shutters, Impact Glass & Accordion Shutters 2022, Pool Rescreened 2020, HVAC 2017 & 2024, Roof 2018! Wow
| 3 weeks ago | Listing updated with changes from the MLS® | |
| 3 weeks ago | Status changed to Pending | |
| 2 months ago | Listing first seen on site |

The data relating to real estate shown on this website comes in part from the Internet Data Exchange (IDX) program of Space Coast Association of REALTORS®, Inc. IDX information is provided exclusively for consumers' personal, non-commercial use and may not be used for any purpose other than to identify prospective properties consumers may be interested in purchasing. All data is deemed reliable but is not guaranteed accurate.

Did you know? You can invite friends and family to your search. They can join your search, rate and discuss listings with you.