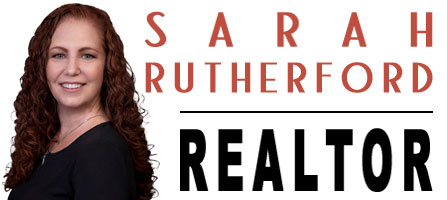6374 Modern Duran DriveMelbourne, FL 32940
Due to the health concerns created by Coronavirus we are offering personal 1-1 online video walkthough tours where possible.




DYNAMITE PACKAGE W/3 YEARS OF HOA DUES INCLUDED! This extraordinary estate reimagines mid-century modern extravagance. Towering impact-resistant windows & sliders showcase vistas of the jewel-toned fountain pool/spa & the esteemed Duran Golf Course. Soaring ceilings & pristine white marbled floors flow seamlessly through expansive living & dining areas. The chef-inspired kitchen is anchored by a sleek island, waterfall-edged quartz counters, custom gray cabinetry & top-tier Bosch SS appliances. Featuring a floating entertainment center & quadruple sliders, the great rm opens to the resort-style patio. The owner's suite is a private sanctuary w/pool access, a massive walk-in closet & a spa-like bath w/a glass-enclosed freestanding tub & dual-head shower. 2 extra bdrms share a Jack & Jill bath, while the 4th boasts the luxury of a private ensuite. Convenient mudroom & cabana bath. Outdoors, enjoy a gourmet grilling station, a breezy lanai, the epic pool/spa & lush golf course views!
| 4 weeks ago | Price changed to $1,500,000 | |
| 4 weeks ago | Listing updated with changes from the MLS® | |
| 5 months ago | Status changed to Active | |
| 5 months ago | Listing first seen on site |

The data relating to real estate shown on this website comes in part from the Internet Data Exchange (IDX) program of Space Coast Association of REALTORS®, Inc. IDX information is provided exclusively for consumers' personal, non-commercial use and may not be used for any purpose other than to identify prospective properties consumers may be interested in purchasing. All data is deemed reliable but is not guaranteed accurate.

Did you know? You can invite friends and family to your search. They can join your search, rate and discuss listings with you.