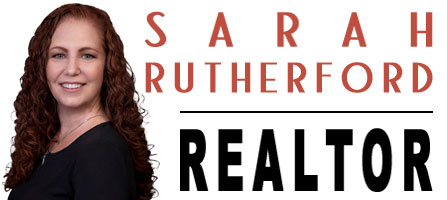1655 Highway A1a Satellite Beach, FL 32937
Due to the health concerns created by Coronavirus we are offering personal 1-1 online video walkthough tours where possible.




Introducing 1655 Highway A1A, Satellite Beach, FL—a rare masterpiece that redefines luxury and exclusivity in Brevard County. This one-of-a-kind, fully renovated 3-bedroom, 3.1-bath home is a true standout, offering 4,107 sq. ft. of unparalleled elegance and 125 feet of direct oceanfront. With a 3,000 sq. ft. rooftop deck that provides spectacular views of the Atlantic and rocket launches, this residence is the epitome of high-end coastal living. The property features a custom aluminum pergola, a state-of-the-art summer kitchen, and a private beach path, all set against the backdrop of meticulously landscaped grounds and sleek hurricane-impact doors. Step inside to discover a home that is unrivaled in both design and luxury. Dining in ultimate elegance in the exquisite dining room and on crisp nights keep warm by the lit fireplace even with the fully retractable sliders opening to your very own private garden. The expansive 1,100 sq. ft. primary suite spans the entire second floor and includes a private wrap-around balcony and a spa-like bath with exquisite finishes. The gourmet kitchen boasts a 12.5 ft. quartz island, premium Wolf, Thermador, and Subzero appliances, and a discreetly hidden butler's pantry, perfect for the most discerning chef. A fourth flex room / office lends to additional space with form and function. From the custom floating stairs and frameless glass doors to the double-sided gas fireplace, every detail exudes sophistication. This residence not only promises an unmatched living experience but also secures its place as one of the finest homes in Brevard, offering a blend of opulence, design, and beachfront allure that is truly unparalleled.
| 3 weeks ago | Status changed to Active | |
| 3 weeks ago | Listing first seen online | |
| 3 weeks ago | Listing updated with changes from the MLS® |

The data relating to real estate shown on this website comes in part from the Internet Data Exchange (IDX) program of Space Coast Association of REALTORS®, Inc. IDX information is provided exclusively for consumers' personal, non-commercial use and may not be used for any purpose other than to identify prospective properties consumers may be interested in purchasing. All data is deemed reliable but is not guaranteed accurate.

Did you know? You can invite friends and family to your search. They can join your search, rate and discuss listings with you.