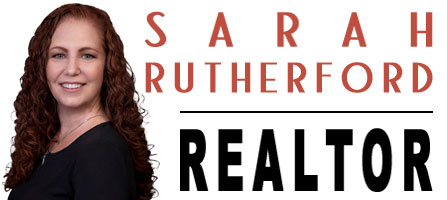3727 Cappio Drive Melbourne, FL 32940
Due to the health concerns created by Coronavirus we are offering personal 1-1 online video walkthough tours where possible.




This stunning lakefront home blends modern elegance with exceptional functionality, offering an open-concept layout perfect for both everyday living and entertaining. The gourmet kitchen features granite and marble countertops with a leather finish, a large island, and stainless-steel appliances, complemented by engineered hardwood and tile floors, vaulted ceilings with crown molding, and a glass and stone wine storage alcove. The primary bedroom is a private retreat with direct access to a lanai, saltwater pool, hot tub, and summer kitchen, all overlooking serene lake views. The en-suite bathroom is a luxurious space with dual vanities, a soaking tub, a separate oversized shower, and custom his-and-hers walk-in closets. Recent upgrades include impact sliders, a comprehensive security system, and an upgraded WiFi router. The oversized 3-car garage provides ample storage, while a tankless water heater, smart thermostat, and gas pool heater ensure year-round comfort.
| 2 weeks ago | Status changed to Active Under Contract | |
| 3 weeks ago | Listing first seen online | |
| 3 weeks ago | Listing updated with changes from the MLS® |

The data relating to real estate shown on this website comes in part from the Internet Data Exchange (IDX) program of Space Coast Association of REALTORS®, Inc. IDX information is provided exclusively for consumers' personal, non-commercial use and may not be used for any purpose other than to identify prospective properties consumers may be interested in purchasing. All data is deemed reliable but is not guaranteed accurate.

Did you know? You can invite friends and family to your search. They can join your search, rate and discuss listings with you.