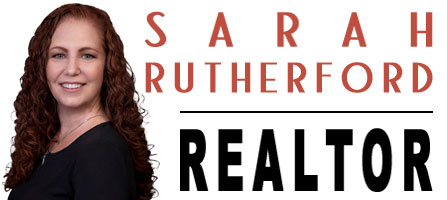3182 Tuscawillow DriveMelbourne, FL 32934
Due to the health concerns created by Coronavirus we are offering personal 1-1 online video walkthough tours where possible.




Welcome to this custom built 5 bedroom, 4 ½ bath magnificent country estate is situated on a private 3 acre fenced lot. This palatial home has all impact doors and windows and a 2 year new roof. It is tastefully appointed with travertine marble flooring, formal living and dining room, office, 2 master suites down stairs and an enormous great room with 24 ft ceilings and lots of natural light. Kitchen boasts maple cabinets, granite countertops, center island with gas cook top, wine cooler, pantry and breakfast bar. Primary bedroom has a built- in morning kitchen w/ a vessel sink, mini refrigerator and wood plank floors. Huge bath with separate vanities, corner jetted tub and an enormous walk around shower w/ 3 shower heads, 2 walk in closets and lots of storage space. Bedroom opens to a large screened lanai with lots of area for entertaining, a sparkling pool and spa, summer kitchen w/ beverage fridge, grill and sink. 2nd downstairs master has a tray ceiling and a bath with double sinks and a walk- in closet. Laundry room includes washer and dryer, a folding table and a sink. The 4 car garage has a work bench. 2 oversized bedrooms on the second level have private baths and walk in closets. This community is horse friendly and this lot can accommodate stalls and an arena if needed. This is a perfect home to raise a large family.
| 5 months ago | Listing updated with changes from the MLS® | |
| 5 months ago | Status changed to Active | |
| 5 months ago | Listing first seen on site |

The data relating to real estate shown on this website comes in part from the Internet Data Exchange (IDX) program of Space Coast Association of REALTORS®, Inc. IDX information is provided exclusively for consumers' personal, non-commercial use and may not be used for any purpose other than to identify prospective properties consumers may be interested in purchasing. All data is deemed reliable but is not guaranteed accurate.

Did you know? You can invite friends and family to your search. They can join your search, rate and discuss listings with you.