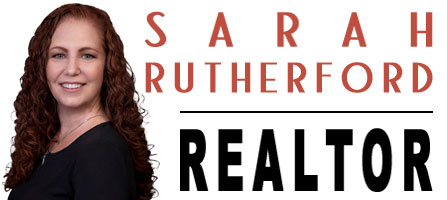205 First Light CircleCocoa, FL 32922
Due to the health concerns created by Coronavirus we are offering personal 1-1 online video walkthough tours where possible.




Welcome to your NEW dream home. Discover modern living at its finest in this beautifully crafted new construction home, nestled in the heart of a gated riverside community with exclusive river dock access. This thoughtfully designed residence offers the perfect blend of style, comfort, and convenience, making it the ideal place to call home where elegant design meets superior craftsmanship. Step inside and be greeted by an open-concept floor plan that effortlessly blends spaciousness with intimacy. High ceilings and large windows flood the home with natural light, creating an inviting and airy atmosphere. Professional designed & decorated with all the beautiful furnishings and decor are included with the sale. The gourmet kitchen, complete with state-of-the-art appliances, sleek countertops, and ample storage, is a culinary enthusiast's dream. Whether hosting dinner parties or enjoying a quiet meal at home, this space is sure to impress. More details, click here- The primary suite is a true oasis, featuring a luxurious en-suite bathroom with a spa-like soaking tub, dual vanities, and a walk-in shower. Generous closet space ensures that storage is never an issue. Additional bedrooms offer plenty of space for family, guests, or even a home office, providing flexibility to meet your lifestyle needs. Step outside to your private backyard, where you can unwind after a long day or entertain friends and family. Conveniently located along historic Indian River Drive, this home provides easy access to shopping, dining, and entertainment options. With major highways and transportation hubs nearby, commuting is a breeze, allowing you more time to enjoy the things you love. Don't miss the opportunity to be a part of this vibrant, growing community. Schedule your tour today and experience the unmatched quality and lifestyle that awaits you. Come live the Florida Luxury Lifestyle!
| 3 months ago | Listing updated with changes from the MLS® | |
| 3 months ago | Status changed to Active | |
| 3 months ago | Listing first seen on site |

The data relating to real estate shown on this website comes in part from the Internet Data Exchange (IDX) program of Space Coast Association of REALTORS®, Inc. IDX information is provided exclusively for consumers' personal, non-commercial use and may not be used for any purpose other than to identify prospective properties consumers may be interested in purchasing. All data is deemed reliable but is not guaranteed accurate.

Did you know? You can invite friends and family to your search. They can join your search, rate and discuss listings with you.