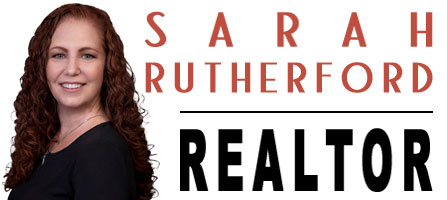3813 Craigston Street Melbourne, FL 32940
Due to the health concerns created by Coronavirus we are offering personal 1-1 online video walkthough tours where possible.




Stunning, spacious, bright and private lake front home in highly desirable St. Andrews Manor. Heated pool & spa overlooking lake with wildlife. 90 degree sliding doors allow unobstructed views of the lake and access for entertaining. Sophisticated & sleek. Faux beams in open plan family room. 4 bedrooms PLUS large study. Bedroom 4 currently used as play room but could be used as mother in law accommodation. Fully equipped kitchen. Walk in Pantry. Quartz countertops, Samsung Stainless steel appliances. Wine cooler. 2 car garage PLUS golf cart garage. Pavers on driveway and around pool. Child fence for pool. This beautiful gated subdivision is close to all amenities. Multiple golf courses, shopping & restaurants, I-95 for the commuter in the family. Cinema, King Centre for the performing arts, hospital, health facilities and still only approx 12 minutes across the causeway to the beach. A must see stunning home.
| 3 weeks ago | Price changed to $1,220,000 | |
| a month ago | Status changed to Active | |
| a month ago | Listing first seen online | |
| a month ago | Listing updated with changes from the MLS® |

The data relating to real estate shown on this website comes in part from the Internet Data Exchange (IDX) program of Space Coast Association of REALTORS®, Inc. IDX information is provided exclusively for consumers' personal, non-commercial use and may not be used for any purpose other than to identify prospective properties consumers may be interested in purchasing. All data is deemed reliable but is not guaranteed accurate.

Did you know? You can invite friends and family to your search. They can join your search, rate and discuss listings with you.