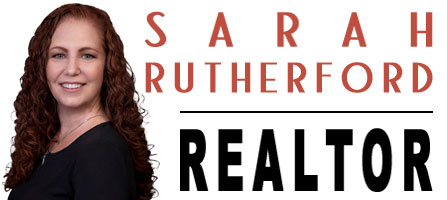1665 Galilean Lane Sebastian, FL 32958
Due to the health concerns created by Coronavirus we are offering personal 1-1 online video walkthough tours where possible.




Updated cedar siding home has many features you will love. A double private landscaped treed corner lot, large screened-in resurfaced pool, huge covered 44' x 12 lanai w/built-in bar, tandem car garage, new roof & mechanicals in 2018, remodeled kitchen, appliances & baths, new locking accordion hurricane shutters & decorative electric fireplace (SEE Supplements), septic drain field in 2016, seamless gutters & cobblestone back yard patio in 2018, in one of the most desirable neighborhoods in Sebastian Highlands. Sellers converted this 3-brm home to a 2-bdrm which can be converted back easily. This home is on well water but has a T installed at the street for county water, it's just not hooked up.
| 4 days ago | Status changed to Pending | |
| 3 months ago | Listing first seen online | |
| 3 months ago | Listing updated with changes from the MLS® |

The data relating to real estate shown on this website comes in part from the Internet Data Exchange (IDX) program of Space Coast Association of REALTORS®, Inc. IDX information is provided exclusively for consumers' personal, non-commercial use and may not be used for any purpose other than to identify prospective properties consumers may be interested in purchasing. All data is deemed reliable but is not guaranteed accurate.

Did you know? You can invite friends and family to your search. They can join your search, rate and discuss listings with you.