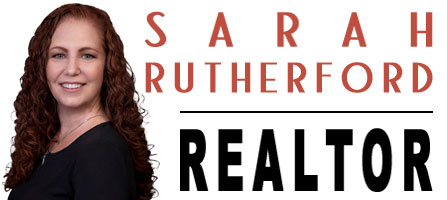4721 Blossom Ridge PlaceGrant Valkaria, FL 32949
Due to the health concerns created by Coronavirus we are offering personal 1-1 online video walkthough tours where possible.




Looking for a Multi-generational home? This 2025 Brand new home was just recently completed. As you enter the home you're greeted with a large open floor plan containing the Family Room, Island Kitchen, & Dining. There is a 5th bed/office in the front of the house w/ windows facing the driveway. The master bed & bath is tucked away in the back corner of the house with shower & tub combo behind frameless glass is so luxurious. The 2 other bedrooms are on the opposite side with a jack & jill bath, each having their own private sink. The Laundry & Mud room separate the in-law suite from the rest of the house & also boasts a family room, kitchenette & full bath. This custom home is loaded w/ extras like 8' interior doors, Impact glass windows & doors, tray ceilings, 60'' x 10'' porcelain wood look tile throughout. Additionally there is a 400 sq ft 2nd story bonus rm w/ Full Bath. For the Hobbiest the Huge garage is a real treat!
| 2 weeks ago | Listing updated with changes from the MLS® | |
| 2 weeks ago | Status changed to Pending | |
| a month ago | Price changed to $949,000 | |
| 7 months ago | Listing first seen on site |

The data relating to real estate shown on this website comes in part from the Internet Data Exchange (IDX) program of Space Coast Association of REALTORS®, Inc. IDX information is provided exclusively for consumers' personal, non-commercial use and may not be used for any purpose other than to identify prospective properties consumers may be interested in purchasing. All data is deemed reliable but is not guaranteed accurate.

Did you know? You can invite friends and family to your search. They can join your search, rate and discuss listings with you.