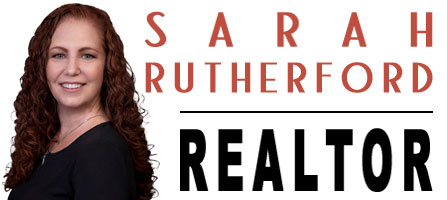260 Pompano DriveMelbourne Beach, FL 32951
Due to the health concerns created by Coronavirus we are offering personal 1-1 online video walkthough tours where possible.




Beautifully updated Key West style home in Rivers Edge - nestled amongst Gemini Elementary, Spessard Holland Golf Course, Flutie Athletic Fields, the Indian River and the Beach with NO REAR NEIGHBORS and NO MUNICIPAL TAXES! This home is tiled throughout and features soaring vaulted ceilings, a gorgeous kitchen (all slide outs and soft close), inside laundry room, wood burning fireplace and underground utilities. The primary bedroom offers an abundance of privacy, encompassing the entire 2nd story and features 2 walk-in closets, a storage room and an ensuite bath with separate water closets and an oversized shower . Step out to your lanai and enjoy the pool (salt system - replaced 2023) and summer kitchen. Roof 2015, 2 Complete a/c systems 2021, Sherwin Williams Duralast Exterior paint 2023. Storm rated with impact French doors and windows, 2nd floor features accordion shutters for easy operation.
| 2 months ago | Price changed to $974,500 | |
| 2 months ago | Listing updated with changes from the MLS® | |
| 4 months ago | Status changed to Active | |
| 7 months ago | Listing first seen on site |

The data relating to real estate shown on this website comes in part from the Internet Data Exchange (IDX) program of Space Coast Association of REALTORS®, Inc. IDX information is provided exclusively for consumers' personal, non-commercial use and may not be used for any purpose other than to identify prospective properties consumers may be interested in purchasing. All data is deemed reliable but is not guaranteed accurate.

Did you know? You can invite friends and family to your search. They can join your search, rate and discuss listings with you.