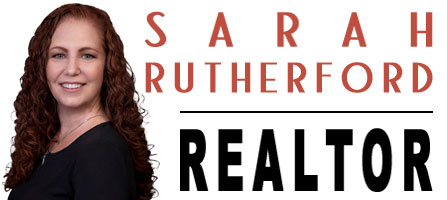889 Oak Park Drive Melbourne, FL 32940
Due to the health concerns created by Coronavirus we are offering personal 1-1 online video walkthough tours where possible.




Welcome to the prestigious Suntree golf course neighborhood of Oak Park! Nestled on a serene cul-de-sac this remarkable single-story offers the epitome of cozy luxury living. Boasting 5 bedrooms and 4 1/2 bathrooms, this home exudes spacious comfort and elegance. So many updates, including a newer metal roof and A/C units. Custom laundry room with wine cooler and a custom kitchen, perfect for culinary enthusiasts. Entertain with a spacious living area that opens to the outdoor patio. Step outside to discover nearly 3/4 acres of meticulously landscaped grounds, highlighted by your private pool and spa, ideal for enjoying Florida's sunshine. The three-car garage provides ample space for vehicles, a golf cart, and storage. Located near beaches, restaurants, airports and Disney. Watch launches from Kennedy Space Center from your driveway. This residence combines tranquility with convenience, whether you're relaxing by the pool or exploring Brevard County.
| 5 days ago | Status changed to Active Under Contract | |
| 3 months ago | Listing first seen online | |
| 3 months ago | Listing updated with changes from the MLS® |

The data relating to real estate shown on this website comes in part from the Internet Data Exchange (IDX) program of Space Coast Association of REALTORS®, Inc. IDX information is provided exclusively for consumers' personal, non-commercial use and may not be used for any purpose other than to identify prospective properties consumers may be interested in purchasing. All data is deemed reliable but is not guaranteed accurate.

Did you know? You can invite friends and family to your search. They can join your search, rate and discuss listings with you.