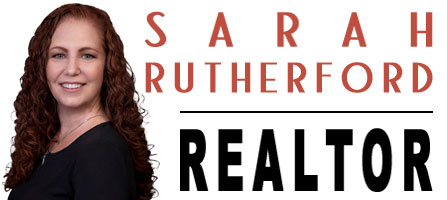8343 Sylvan DriveWest Melbourne, FL 32904
Due to the health concerns created by Coronavirus we are offering personal 1-1 online video walkthough tours where possible.




A koi pond greets you at the entrance of this classic mid-century home in the desirable West Melbourne neighborhood of Sylvan Estates. You'll love the updated eat-in kitchen for gatherings with family or friends; formal living room with wood-burning fireplace, a great place to relax; adjoining family room , the place to be on movie night. French doors lead to huge fenced backyard featuring a lagoon-style pool with tanning ledge, outdoor shower, playground. The primary bedroom is a peaceful retreat with luxurious ensuite bathroom, double vanities, walk-in shower, exterior door out to pool. Two guest bedrooms, guest bath, plus bonus space for a 4th bedroom or office. An oversized indoor laundry/craft room has garage access. This beautiful home is convenient to major employers, great schools, shopping, dining, parks, and Brevard's best beaches. No HOA, room for boat or RV. City water/sewer, exterior paint 2024, roof 2023, w/h 2022, pool resurfaced 2014, salt system, variable speed pump.
| a week ago | Listing updated with changes from the MLS® | |
| a week ago | Status changed to Pending | |
| 6 months ago | Price changed to $550,000 | |
| 11 months ago | Listing first seen on site |

The data relating to real estate shown on this website comes in part from the Internet Data Exchange (IDX) program of Space Coast Association of REALTORS®, Inc. IDX information is provided exclusively for consumers' personal, non-commercial use and may not be used for any purpose other than to identify prospective properties consumers may be interested in purchasing. All data is deemed reliable but is not guaranteed accurate.

Did you know? You can invite friends and family to your search. They can join your search, rate and discuss listings with you.