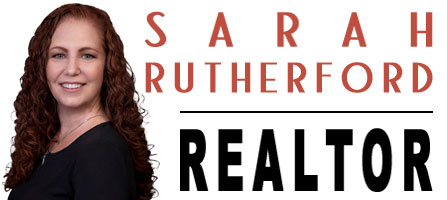2737 Kilns CircleWest Melbourne, FL 32904
Due to the health concerns created by Coronavirus we are offering personal 1-1 online video walkthough tours where possible.




Welcome to this stunning custom-built home in the desirable West Melbourne area, offering a perfect blend of luxury and convenience. Situated in a prime location, this property boasts a saltwater pool complete with captivating LED lights and a relaxing shelf area, ideal for outdoor gatherings and entertainment. Step inside to discover a chef's dream kitchen featuring 42-inch shaker style maple cabinets, elegant quartz countertops, and a generously sized island that overlooks the expansive main living space, creating a seamless flow for both cooking and socializing. Adjacent to the main entrance, you'll find a versatile home office or flex space, perfect for remote work or as a quiet retreat. The master suite is a sanctuary of comfort, featuring a spa-like bathroom with dual showerheads and abundant natural light, offering the ultimate relaxation experience. Upstairs, a spacious loft area awaits, complete with a full bedroom and bathroom, providing privacy and ample room for guests and entertainment. Noteworthy eco-friendly features include solar panels, ensuring energy efficiency and helping to keep your electric bills low. Don't miss the opportunity to make this exceptional property your new home.
| 2 months ago | Price changed to $799,900 | |
| 2 months ago | Listing updated with changes from the MLS® | |
| 9 months ago | Status changed to Active | |
| 9 months ago | Listing first seen on site |

The data relating to real estate shown on this website comes in part from the Internet Data Exchange (IDX) program of Space Coast Association of REALTORS®, Inc. IDX information is provided exclusively for consumers' personal, non-commercial use and may not be used for any purpose other than to identify prospective properties consumers may be interested in purchasing. All data is deemed reliable but is not guaranteed accurate.

Did you know? You can invite friends and family to your search. They can join your search, rate and discuss listings with you.